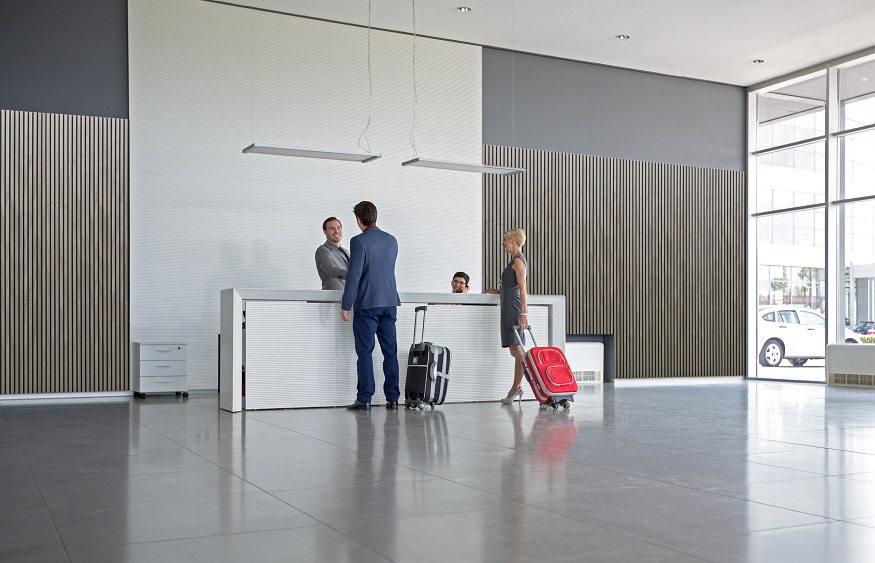
When retailers first open their shop space on the high street, there is a tendency to prioritise aesthetic appeal over practicality. This partly comes from the excitement associated with a new retail endeavour but it is also generally due to inexperience. Individuals and teams may not yet have an understanding of retail operations to ensure that their shop layout and design works well and is overall conducive to efficiency.
While many retailers gradually develop their shop designs over time, some are not able to do so, with a great deal of challenges facing retailers in their first year. As such, it is advantageous for retailers to optimise their shop layout and interior design earlier on, so as to run as efficiently as possible.
To show you how a shop space can be well designed, in a way that works for both employees and customers alike, we’re sharing some of the best retail design tips from experienced retailers, those which have provenly helped high street brands to find success.
Optimise Storage
One of the most commonly shared pieces of advice was regarding storage solutions. Retailers are constantly being challenged with creating appealing displays that showcase products while also concealing and storing a number of items out of sight.
Dedicating an entire area to storage, such as a back room, can be too challenging, especially for those retailers with small spaces. Instead, it is recommended that shop furniture and shelving is chosen not only for their product display potential but also for the storage solutions they offer.
Retailers should scrutinise their shop furniture and consider which items can also double as a potential for storage. Checkout counters and large items, such as freestanding gondolas, are often effective choices, as are customer seating areas.
Modular Furniture
One of the best ways to prepare for the changes that occur is to have a flexible shop design, one that embraces modular furniture. This is not only advantageous for those finding their feet but also for many experienced retailers who know that different pressures are placed on shop furniture and shelving as the seasons change.
It can be worthwhile to seek advice from retail equipment suppliers associated with your business. Some will be able to offer you bespoke designs of modular furniture while others might be able to support your retail space more specifically, such as with a slatwall installation service. By seeking such guidance, you will be better able to create a space that can adapt as you need it to.
Minimise Counter Space
One of the most significant changes in retail has taken place at the checkout counter. With the advent of contactless card technology and the development of till design, checkout counters are no longer required to be large assets. Some retailers are even choosing to bypass the dedicated counter space altogether and become more mobile, as has famously been pioneered by Apple stores. While this decision might not work for each retailer, the ability to minimise the space occupied by a checkout and service counter can be a great advantage for new retailers.

